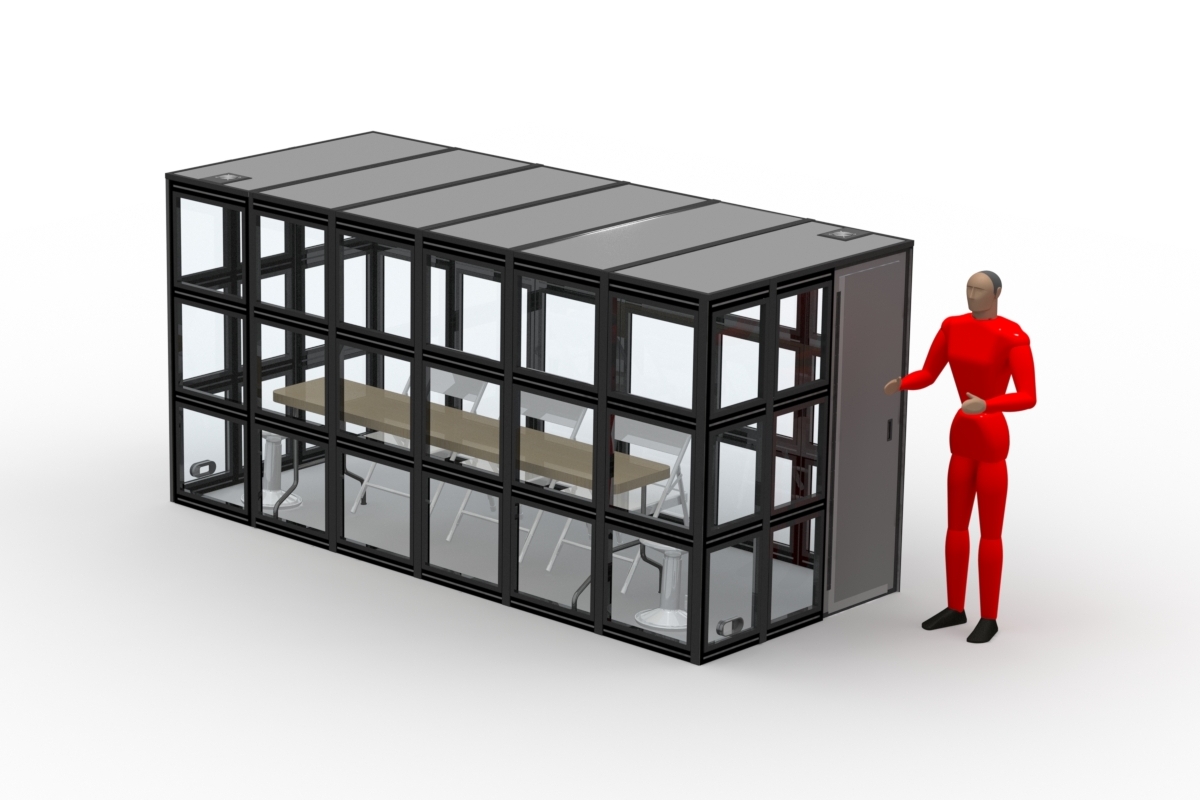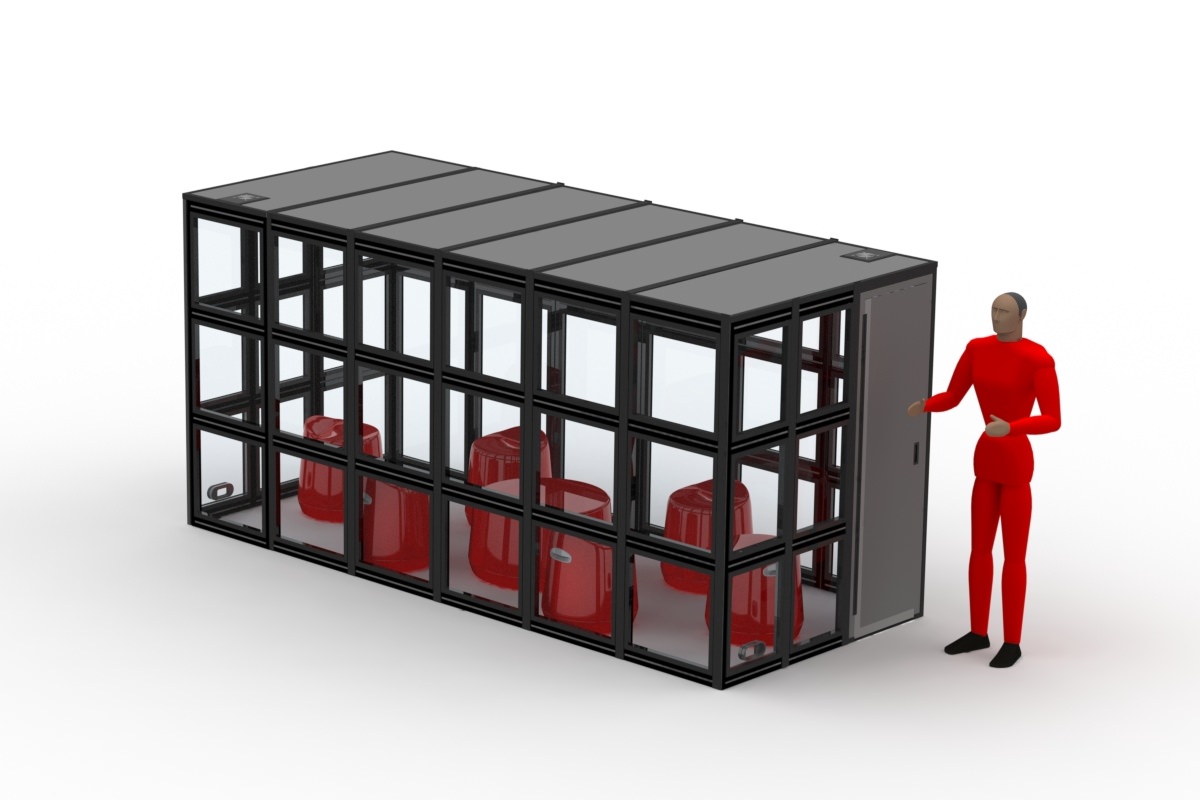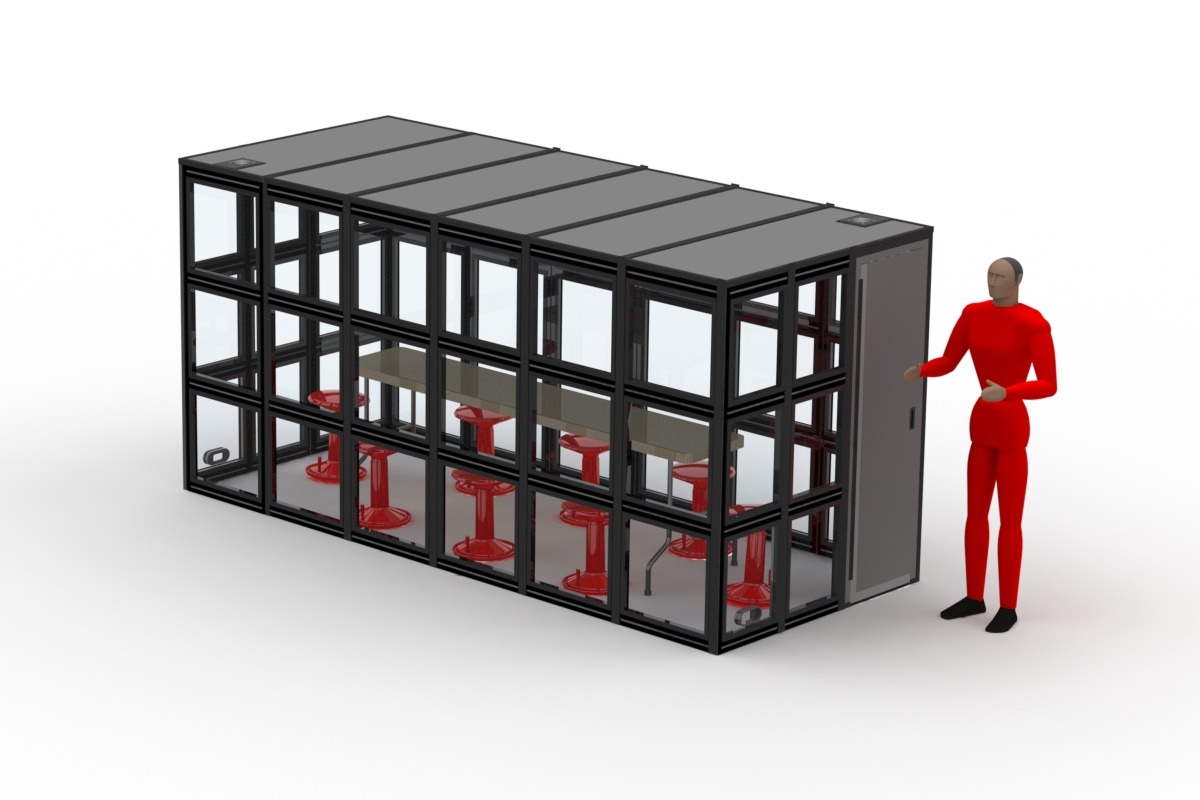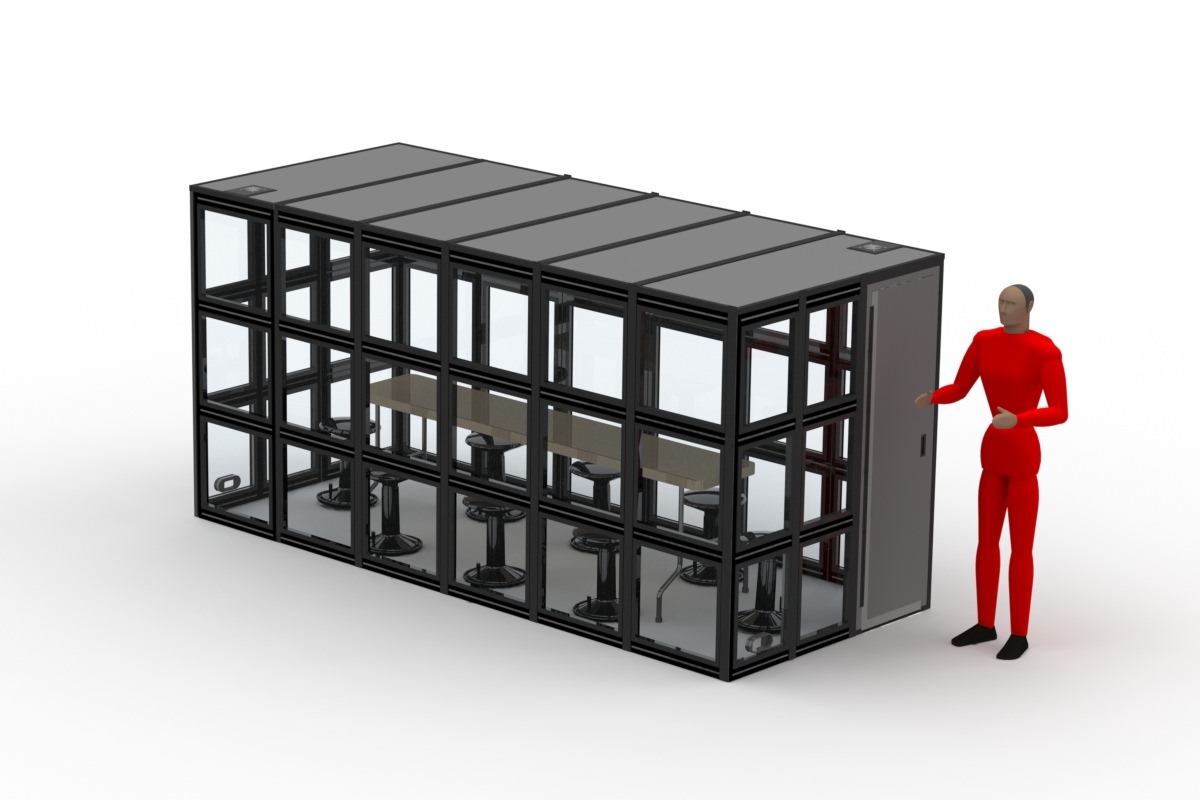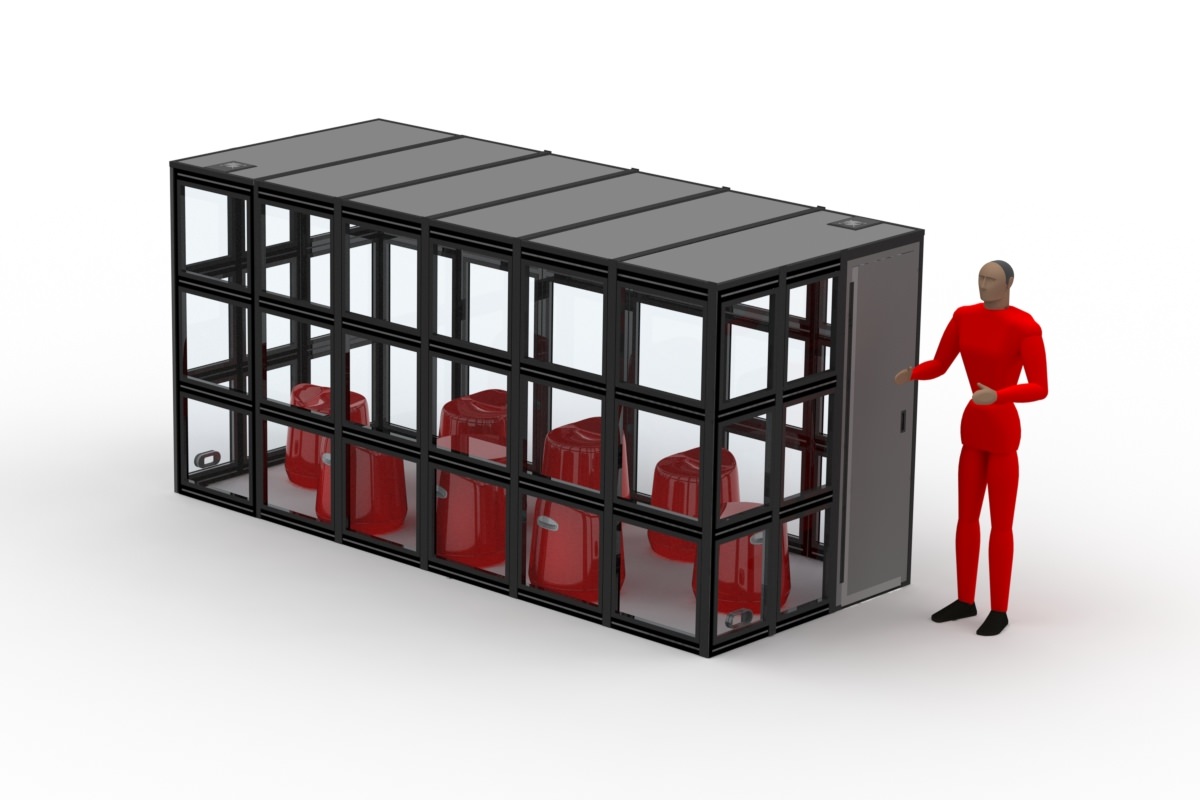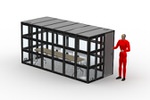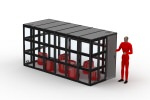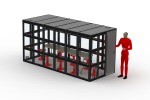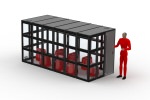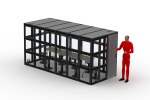W-24 rental
the W-24 portable isolation booth provides physical separation and some sound reduction.
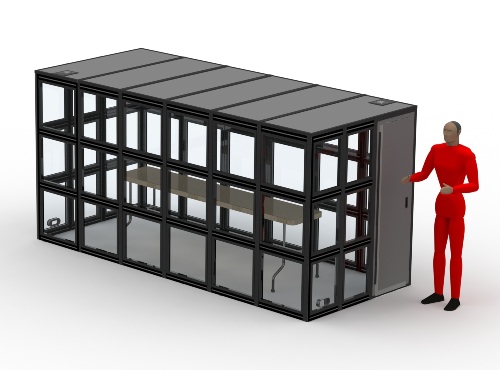
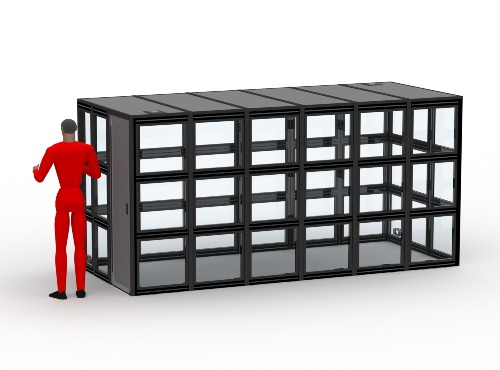
W-24 portable isolation booth rentals
our W-24 is a fully enclosed portable isolation booth. The booth fits five or six people, a table and or other equipment. The booth's lightweight construction makes for easy transport. Air ventilation and wheelchair access are optional. An assembled booth takes up approximately 65 sqf of floor area space.
DIMS (ext): 150.1" W x 72.375" H x 62" D
complete visibility
the W-24 isolation booth has windows on all sides to allow for complete two-way visibility. If you want the audience to see inside from about every angle, this booth is for you!
some sound reduction
our standard W-series booths offer low sound reduction. Airborne sound, such as talking and other noise, is thus likely to be heard across the W-24 booth. If you need more sound isolation, we can customize the W-24 booth with "double plexi" acrylic or polycarbonate windows (2-4 weeks lead time), or consider renting our L-24 booth or our P-24 booth instead.
applications:
- podcast booth
- vodcast booth
- mobile gaming booth
- isolation booth
- isolating enclosure
- completely enclosed booth
- special events booth
assembly:
- 70-90 min (2-3 people)
- no tools required
- a technician is recommended for the setup
availability: Please call to schedule rental.
capacity
Figure 1 to Figure 5 show examples of layouts for the W-24 booth interior. A maximum occupancy of five or six guests is suggested for a more spacious area per person in the W-24 booth. Seating for five guests may be accommodated around a banquet table using, on one side, three stools or small side chairs, and a small (arm) chair or stool at the heads of the table. To accommodate six to eight guests, stools or small chairs could be placed around an 8′ by 18″ wide table or a 22″ or 30″ diameter occasional table, or the booth interior could contain stools only.
DISCLAIMER: Our standard rental offering includes only the booth. Our suggested capacity and space layout do not constitute professional design or legal advice, and we make no warranties, express or implied, regarding this information. If you have questions, or wish to inquire about design services or rental furniture for your event, please contact us.
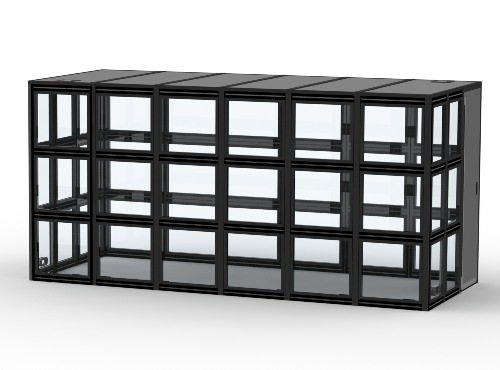
optional branding
full service branding and custom printing for experiential marketing and other events. Get in touch to view branded booth examples!
- complete booth coverage
- door panel coverage
- window coverage
brand windows with custom graphics: transparent visibility, blurry visibility, or complete block out.
typical leadtime: 3-6 weeks (contact us for rush).
USA & worldwide rentals
we provide local rentals in New York City and offer full service rentals worldwide for trade shows, exhibits, conferences and other events. Our rental service includes booth delivery, build, breakdown and show management.
the booth panels are portable; we can deliver and assemble the booth on-site without the use of an elevator.
isolation booth rental service in all major US markets, including:
- Atlantic City, NJ
- Aspen, CO
- Atlanta, GA
- Austin, TX
- Boston, MA
- Chicago, IL
- Dallas, TX
- Denver, CO
- Fort Lauderdale, FL
- Honolulu, HI
- Houston, TX
- Las Vegas, NV
- Los Angeles, CA
- Miami, FL
- New Orleans, LA
- New York, NY
- Newark, NJ
- Orlando, FL
- Palm Beach, FL
- Phoenix, AZ
- Philadelphia, PA
- Pittsburgh, PA
- Portland, OR
- Reno, NV
- Salt Lake City, UT
- San Diego, CA
- San Francisco, CA
- Seattle, WA
- Tucson, AZ
- Washington, D.C.
